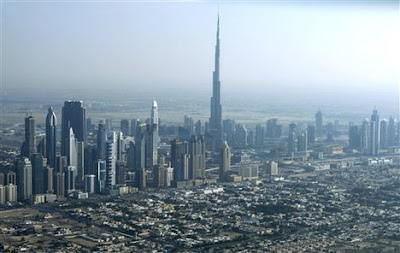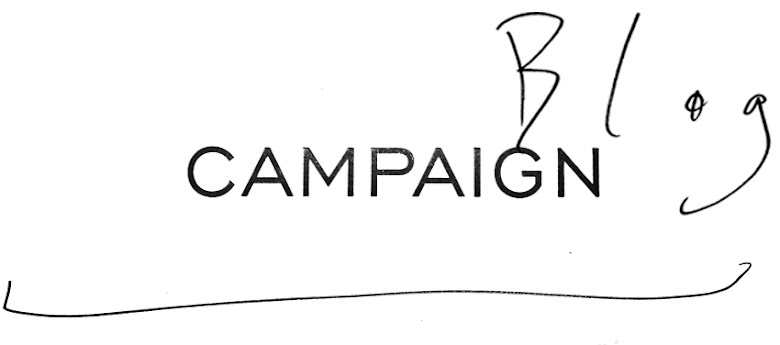Designed and engineered by Skidmire Owens & Merrell. The tower was privately funded and can be seen 95kms away.



The tower itself comes up just half a mile short of Frank Lloyld Wrights 1 mile high tower vision Illinois skyscraper to be the focal point of Broadacre City, crazy but wonderful piece of tower design, never realised. The unfortunate and indeed obvious design matter in Burj Khalifa tower is that architecture really became a secondary factor, this tower is hugely engineering led. No right angles are seen, curves convex in and then out lead the way. Design to deflect wind away from the structure. A wonderful feet of enginering and one which has implemented the tallest tower in the world to date. I wonder now the tower is built and the bar has been raised, can architecture take over the baton and deliver a tower of this scale.

It also remains to be seen if an emblem of this scale is again to be required, all this tower seems to act as is a trophy, unfortunately one which only illustrates Dubai's current state of financial affairs.
some tower facts via S.O.M
Completion Year: 2010 Site Area: 104,210 m2 Project Area: 464,515 m2 Building Height: 828 m
Mile High Illinois facts:
Frank Lloyd Wright
1956
Frank Lloyd Wright intended his Mile High Illinois skyscraper to be the focal point of Broadacre City, the theoretical city, he began planning in the 1920s. Because the Broadacre project was an exploration of horizontal space, a one-mile-high skyscraper might at first seem out of place—but by the 1950s Wright had decided that some cities were “incorrigible,” and that even Broadacre City could use a tall building as a cultural and social hub. The foundation of Wright’s building was a massive column, shaped like an inverted tripod, sunk deeply into the ground. This supported a slender, tapering tower with cantilevered floors. In keeping with his belief that architecture ought to be organic, Wright likened this system to a tree trunk with branches. He planned to use gold-tinted metal on the facade to highlight angular surfaces along balconies and parapets and specified Plexiglas for window glazing. Inside the building, mechanical systems were to be housed inside hollow cantilevered beams. To reach the building’s upper floors, Wright proposed atomic-powered elevators that could carry 100 people.
